Digital Twins
of your real estate FOR
of your real estate FOR
RESTORATIONS
ARCHITECTURE, DESIGN
GEODETIC REFERENCE
BUILDING DESIGN
3D MODELING

SIMPLY
Intuitive, visualized presentation of information
OBJECTIVELY
Minimization
of the human factor through the use of advanced measurement technologies and the construction of 3D models
of the human factor through the use of advanced measurement technologies and the construction of 3D models
QUICKLY
The speed of shooting and data processing is several times higher than in conventional geodesy
VERIFIABLE
All dimensions and parameters of a real object in the form of a «digital twin» in your office
ACCURATELY
The measurement error does not exceed 1.5 mm
WHO DO WE HELP
ARCHITECTURE, DESIGN
High-precision lidar data obtained with a minimum of the impact of the «human factor» serve as the basis for drawings in the formats familiar to you, help to identify flaws and inaccuracies made at previous stages of construction
RESTORATION AND PRESERVATION OF THE HISTORICAL APPEARANCE
Laser scanning technologies allow you to create a «digital twin» of the restored object and simulate the process of its restoration, selection and layout of the necessary modern «filling» of the building on the most accurate 3D model
CONSTRUCTION CONTROL
Systematic scanning of the object upon completion of key stages of construction and installation works and analysis of the received data array, allows you to compare the project with the real situation on the construction site and track changes on an accurate 3D model
GEODETIC SURVEYS, EXECUTIVE DOCUMENTATION
The use of data obtained from drones and lidars makes it possible to accurately link objects to the terrain for cadastral purposes, to obtain executive documentation in linear and capital construction with reference to coordinates.
MODELING BASED ON REAL OBJECTS
The exact digital copies of real objects can be used for research and scientific purposes, in the construction of virtual spaces, in the development of computer games
We offer the latest hardware and software solutions that allow for the BIM design of existing buildings and other facilities with missing design documentation

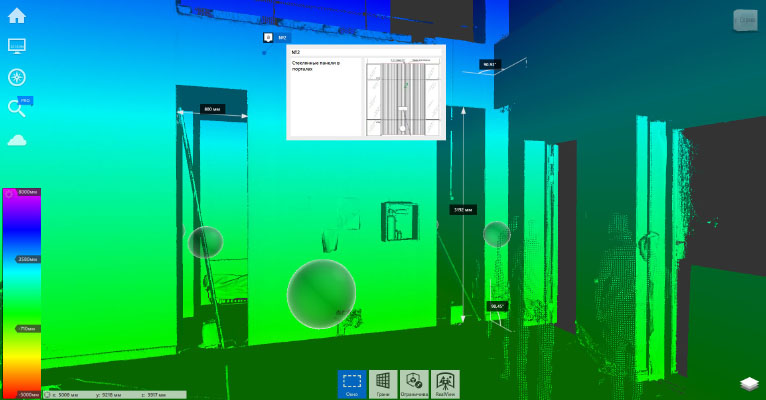
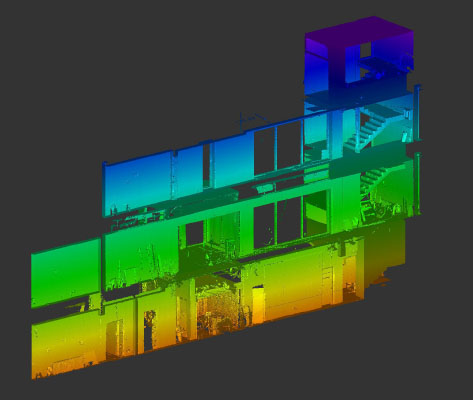
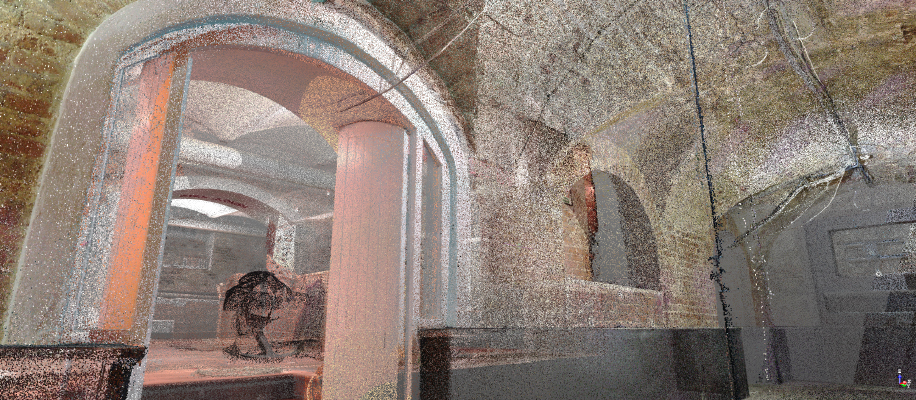
We offer the latest hardware and software solutions that allow for the BIM design of existing buildings and other facilities with missing design documentation


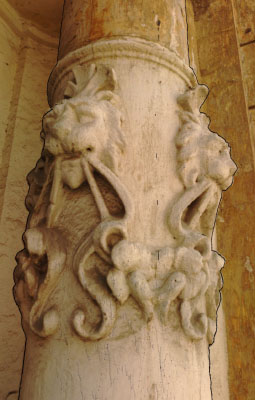

We offer the latest hardware and software solutions that allow for the BIM design of existing buildings and other facilities with missing design documentation
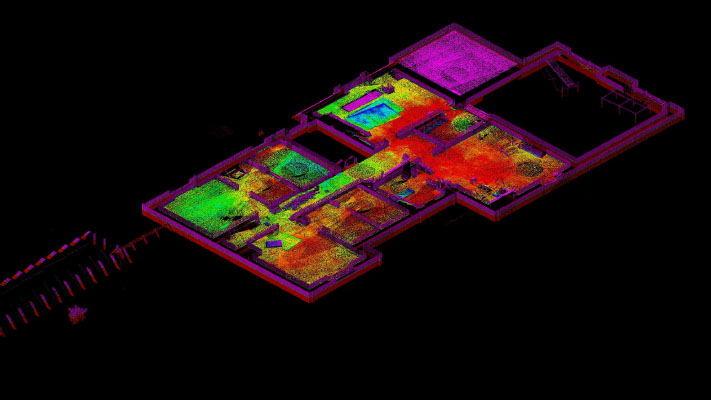
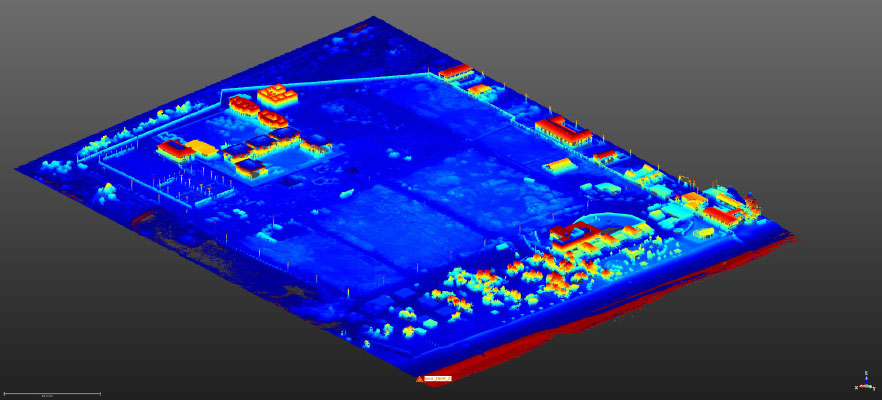
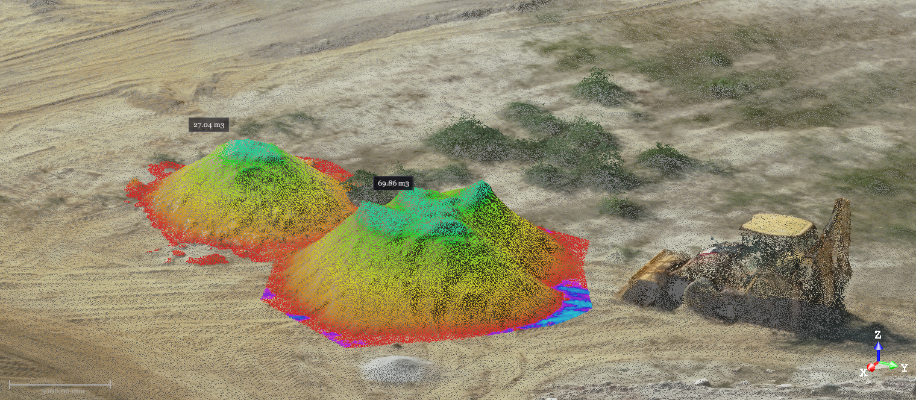
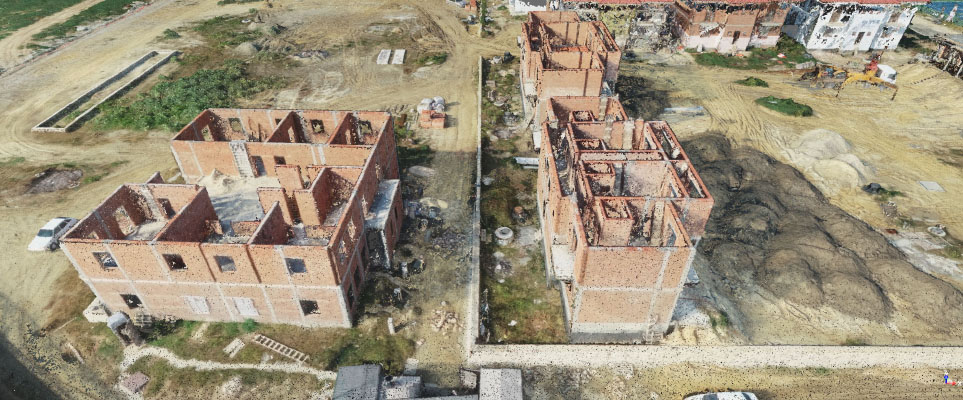
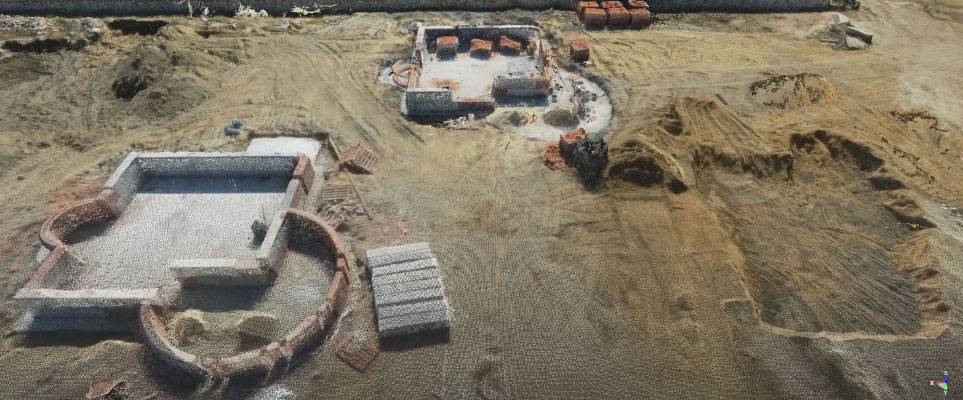
We offer the latest hardware and software solutions that allow for the BIM design of existing buildings and other facilities with missing design documentation
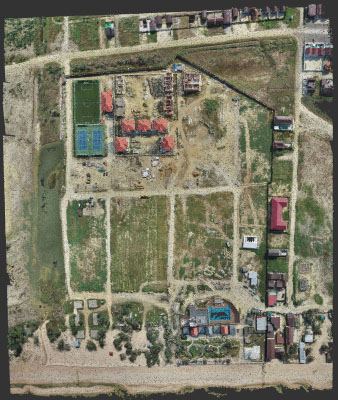
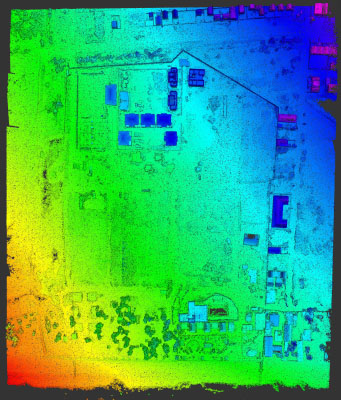


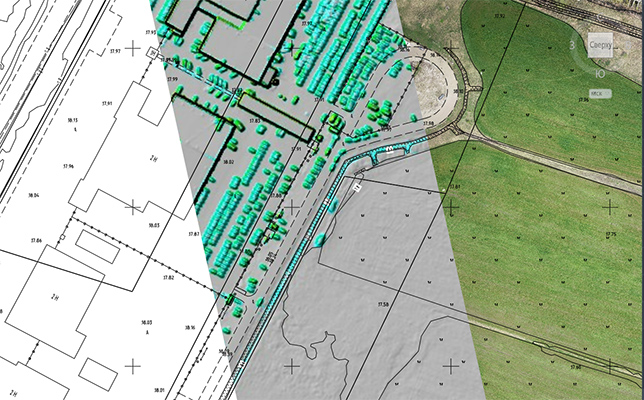
We offer the latest hardware and software solutions that allow for the BIM design of existing buildings and other facilities with missing design documentation
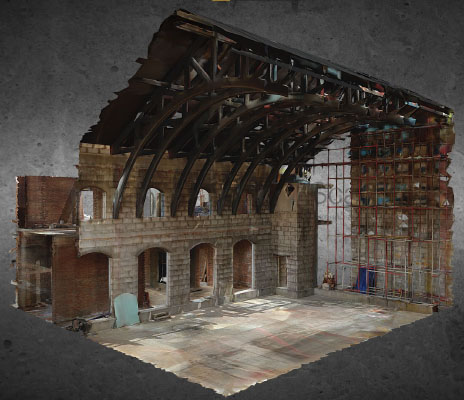
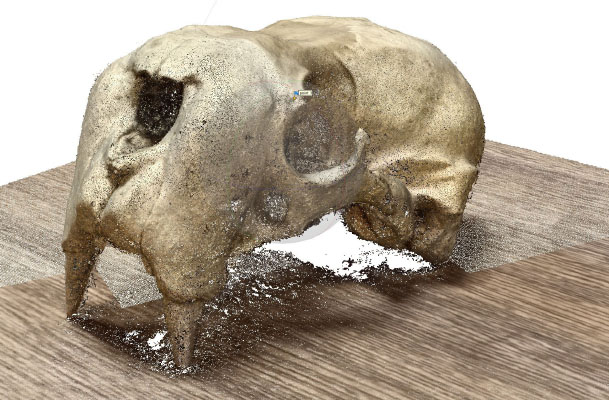


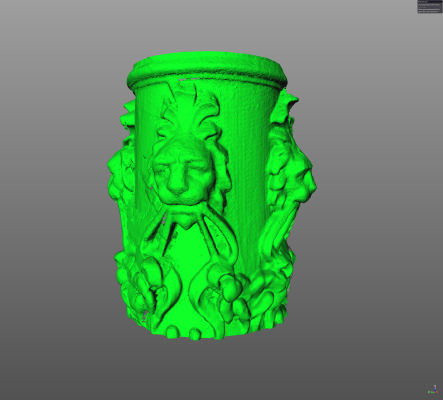
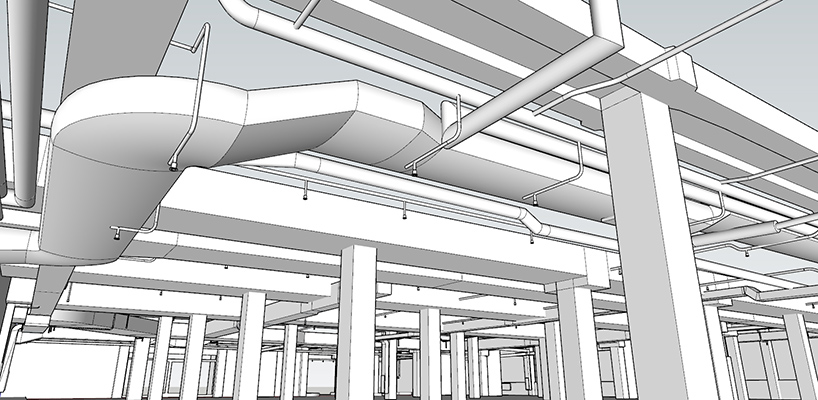
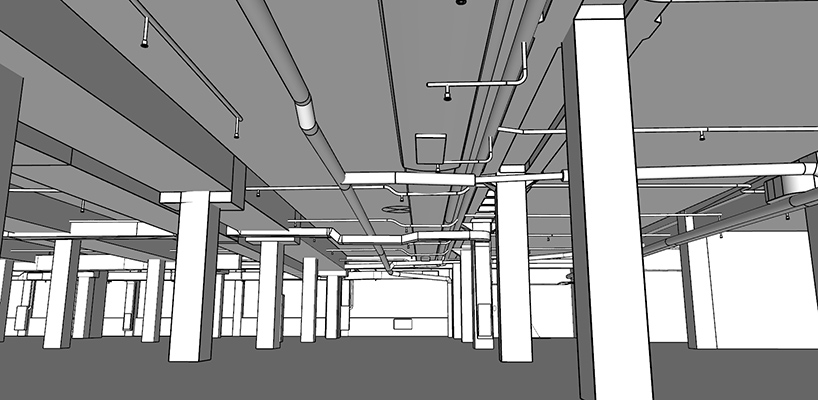
OUR SERVICES
SCANNING
Accurate, comprehensive data faster than with traditional measurements
POINT CLOUD
Point cloud — the digital twin of the object
DATA ANALYSIS
Processing and analysis of data obtained as a result of laser scanning using specialized software
DRAWINGS
Obtaining traditional drawings of high accuracy and elaboration
BIM MODEL
The information model is the basis of modern design, construction control, and facility operation
We will go to your facility and take pictures using the FARO Focus S-70 scanner as soon as possible. Scanning accuracy is 1.5 mm at a range of up to 70 m.


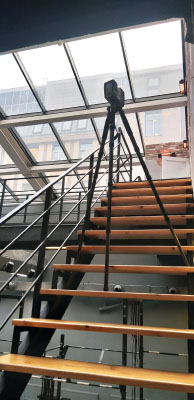
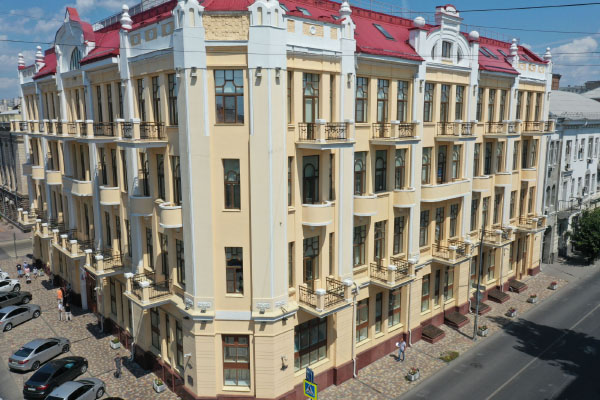

The points obtained by us during the scanning are stitched, registered and interconnected in space. You get a point cloud that copies the object at the time of shooting, allowing the designer to «be» on the object without leaving the office.
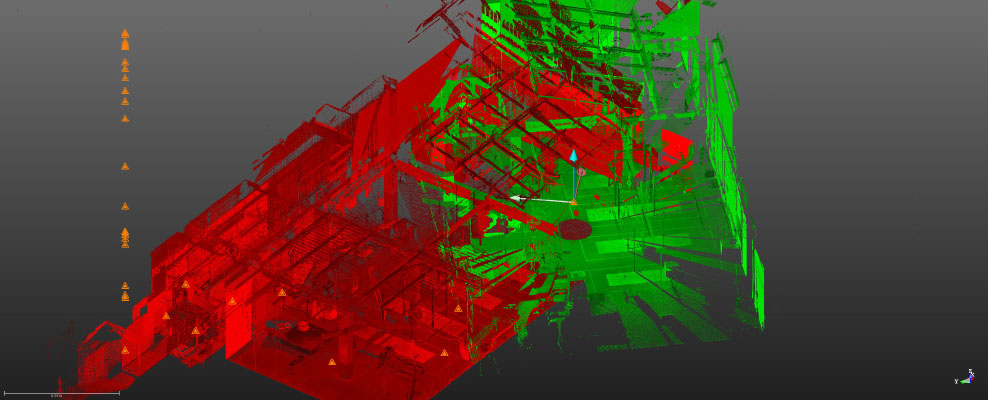
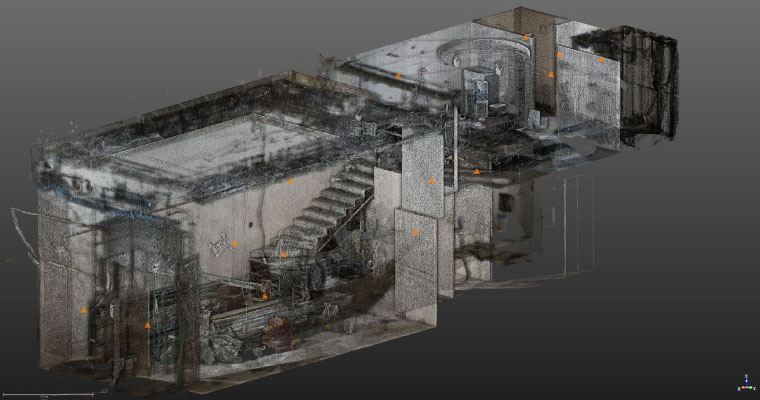
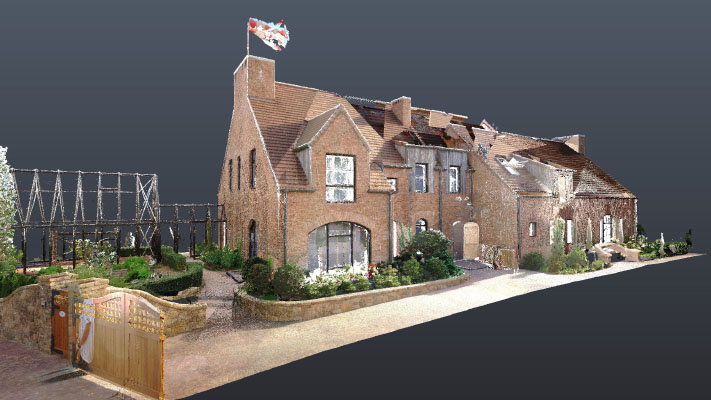
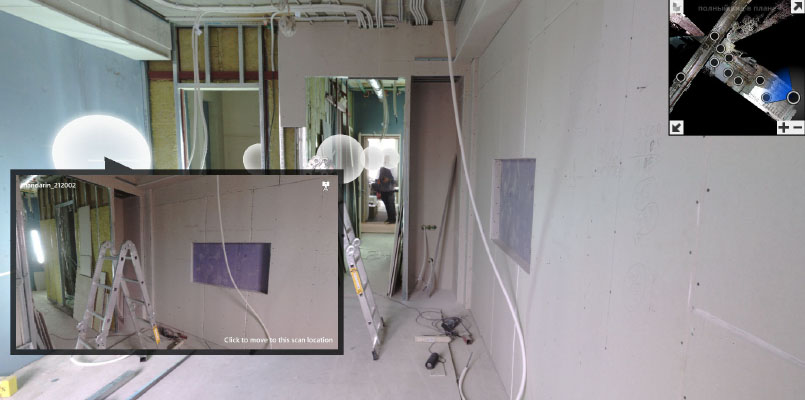
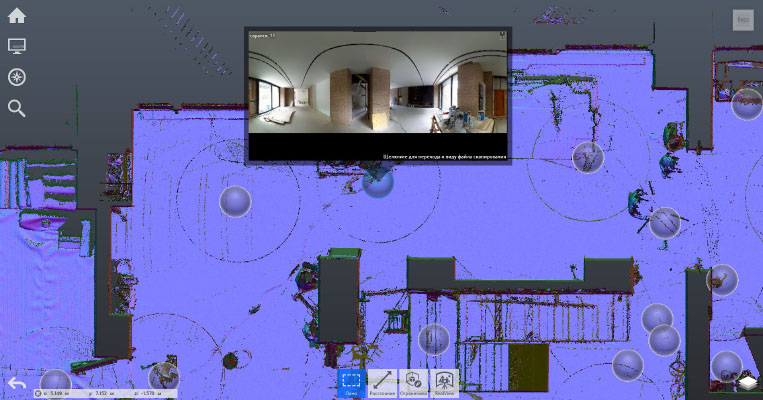
Further processing of the point cloud allows you to analyze the object for deviations from the project, slopes, geometric defects of building structures; make a topography of the site, get data on the amount of work carried out on the construction site and the current volumes of bulk materials.
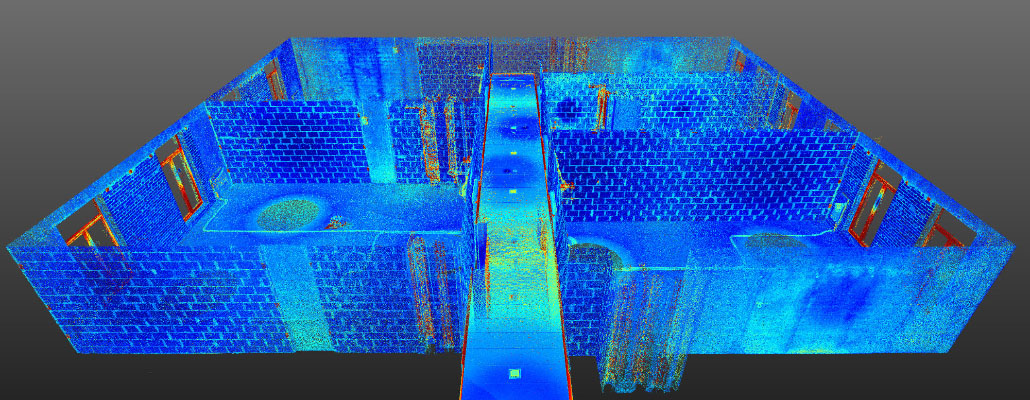
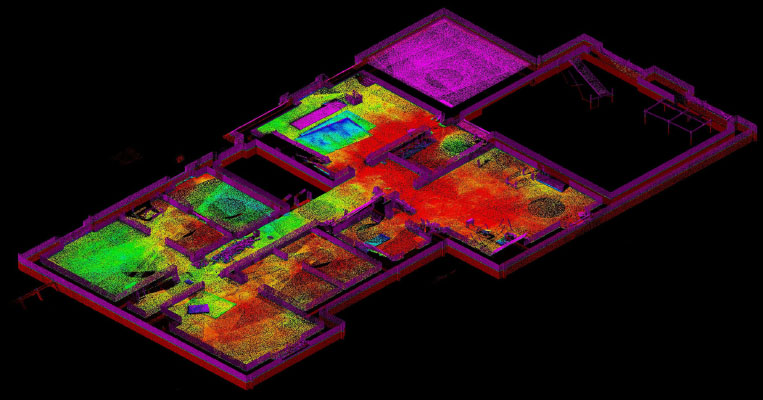
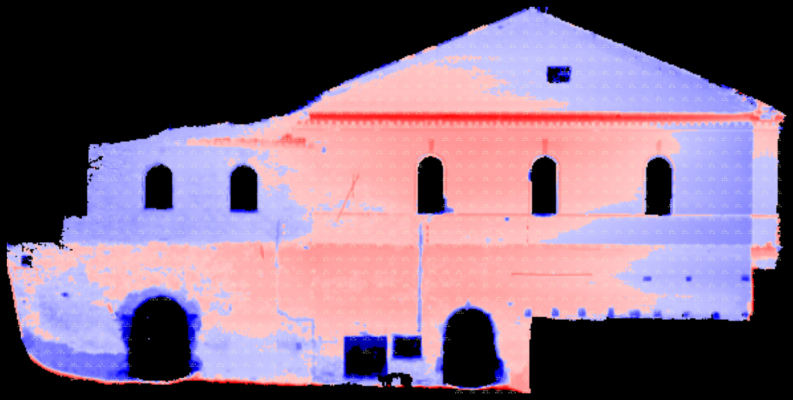
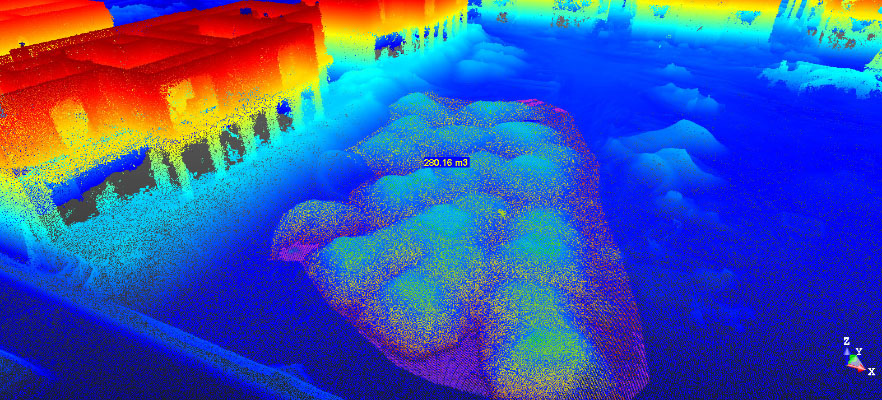

We create up-to-date plans, sections and scans of walls, schemes of communications and pipelines, scans of stained glass windows and ceiling structures. You get the usual drawings in formats .dwg; .dxf; .pdf.



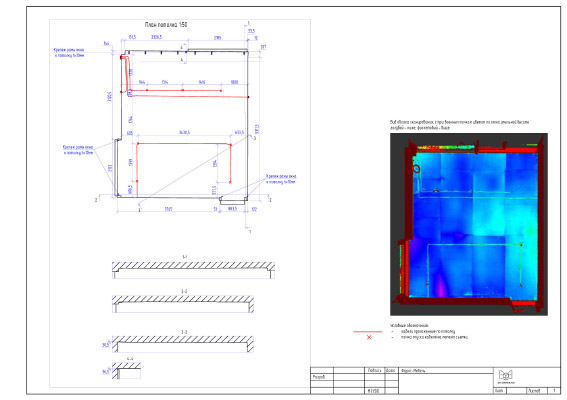
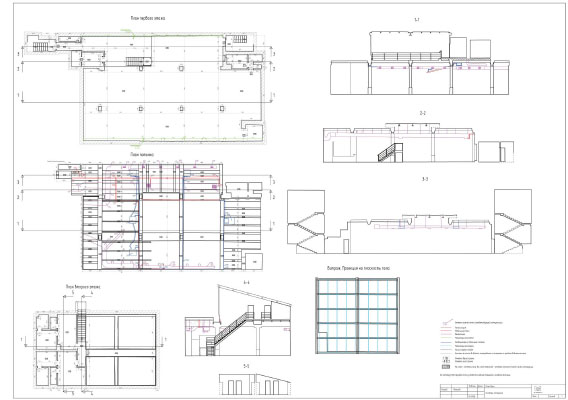
We create an accurate model reflecting the actual position of walls, ceilings, partitions, communications and equipment at the facility. You get the basis for further design or maintenance of operational tasks.
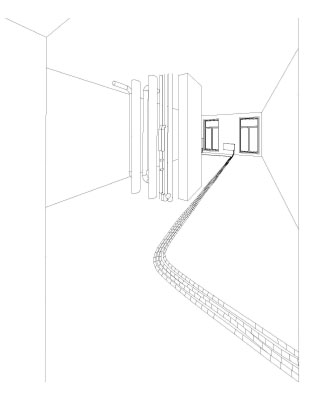
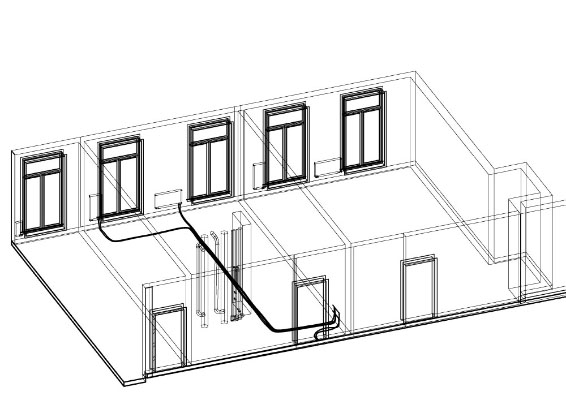
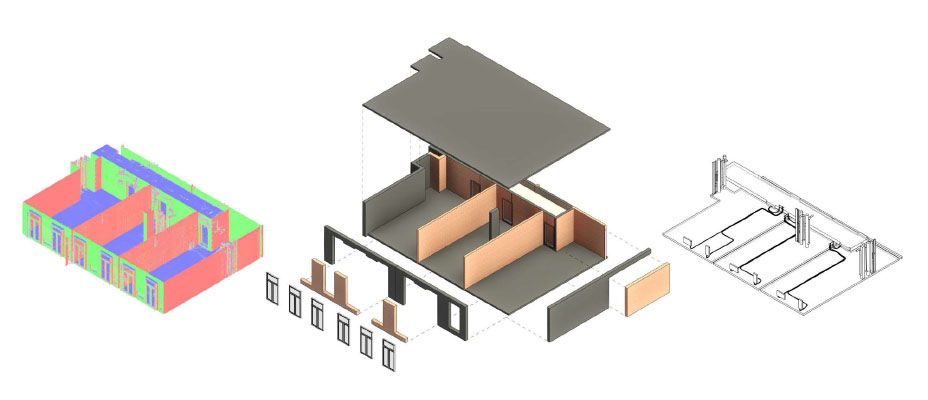


reviews
CLIENTS
«
Oftenly, during the executing of contracts for the decoration and furnishing of large projects (shops, restaurants, private houses) we are faced with a problem when a change in technical drawings by one of the contractors along the chain leads to dramatic changes in the entire project.As a result, all participants suffer serious losses associated with alterations of equipment made according to the original drawings. We have found a solution to the problem in cooperation with the company «3D-OBMER». High-precision lidar measurements made at the initial stage and the translation of the design into the BIM format allows all project participants to control and coordinate the changes made without loss for other performers.
»
ALTERNA designer furniture factory
«
Our profile is the implementation of a full cycle of repair and finishing works in accordance with design and architectural projects from well—known Russian bureaus. Working with 3D-OBMER allows us to identify possible deviations of projects from the real geometry of premises at an early stage, link all technical plans and drawings in a single BIM project, optimize material consumption, visualize all stages of work, communicate with architects and customers in a familiar and understandable language for them.
»
Alexander Belov, head of the company for the implementation of copyright projects
«
The preservation of historical facades and exteriors, including during the reconstruction and restoration of key city buildings and structures, is the most important component of efforts to increase the tourist attractiveness of the city. The 3D-OBMER company has clearly demonstrated how, in the presence of modern technologies and computer processing methods, it is possible to obtain reliable three-dimensional models of buildings and structures that can serve as the basis for compiling virtual guides around the city, verified work on the preservation of historical heritage.
»







